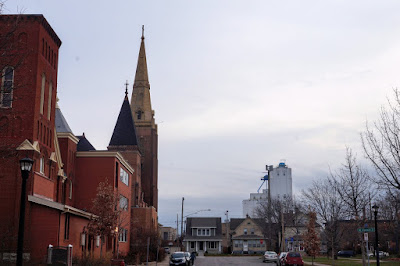
If I didn't know better I would walk right past this unassuming house. It looks to be about the right size and style for Nordeast (Northeast Minneapolis), and it's in a typical neighborhood.
A typical Nordeast neighborhood has a bunch of churches and bars. There's five churches within a couple blocks of this house, and plenty bars within staggering distance.
The house was built some time in the 1850's through 1870's making it one of just a handful of houses in Minneapolis surviving from that time. The Minneapolis fire of 1893 destroyed more than 23 surrounding blocks, but somehow spared this house.
The 1880's were boom years for Minneapolis. As the population went up three- to four-fold, demand for housing increased, and there was a push to provide greater density. The P. W. Lein duplex is a rather fine example, sitting in a block of single family homes.
 |
| P. W. Lein Duplex, 1888 |
 |
| McMillan-Lacy-Bros House (1886). |
It's easy to spot the house on this Zillow map:
In a so-called "upscale" neighborhood it would fetch several times as much.
When I stand in the street outside the house and look east, I get this view:
Within a couple blocks, the area becomes (former) industrial. Three blocks away, a still-operating General Mills cereal plant dominates the skyline.
Nordeast is full of interesting juxtapositions; for example, this 1889 brick Queen Anne.
 |
| 1889 House (left) next to 1923 House. |
I expect to find many more interesting juxtapositions in future walks.
Sources
- AIA Guide to the Twin Cities: The Essential Source on the Architecture of Minneapolis and St. Paul
- "Architecture in Northeast Minneapolis." Lecture by Kristin Anderson, November 2015.
- Hennepin County property map. Pre-1900 properties are listed as being built in 1900.


No comments:
Post a Comment